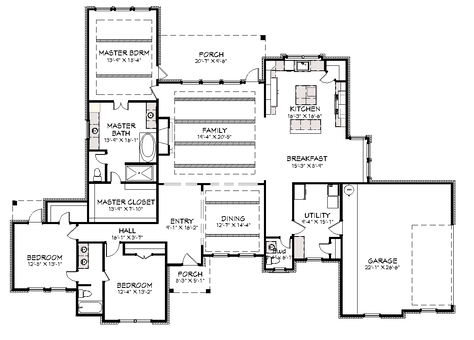top of page
FLOOR PLANS

The Cordova
FLOOR PLAN DETAILS: Living Area: 2495 sq. ft. Garage: 2 Car 535 sq. ft. Porches: 220 sq. ft. Bedrooms: 3 Bathrooms: 2.5 Dimensions: 76' W...

The Ellingwood 2
FLOOR PLAN DETAILS: Living Area: 2853 sq. ft. Garage: 3 Car 622 sq. ft. Porches: 236 sq. ft. Bedrooms: 4 Bathrooms: 3 Dimensions: 61' W x...

The Bierstadt
FLOOR PLAN DETAILS: Living Area: 3219 sq. ft. Garage: 3 Car 762 sq. ft. Porches: 225 sq. ft. Bedrooms: 4 Bathrooms: 3.5 Dimensions: 57' W...

The Dunkley
FLOOR PLAN DETAILS: Living Area: 3237 sq. ft. Garage: 2 Car 602 sq. ft. Porches: 269 sq. ft. Bedrooms: 3 Bathrooms: 2.5 Dimensions: 89' W...

The Curant
FLOOR PLAN DETAILS: Living Area: 4229 sq. ft. Garage: 3 Car 754 sq. ft. Porches: 222 sq. ft. Bedrooms: 4 Bathrooms: 3.5 Dimensions: 61' W...

The Cottonwood
FLOOR PLAN DETAILS: Living Area: 2700 sq. ft. Garage: 2 Car 601 sq. ft. Porches: 268 sq. ft. Bedrooms: 3 Bathrooms: 2.5 Dimensions: 90' W...

The Wetterhorn
FLOOR PLAN DETAILS: Living Area: 3657 sq. ft. Garage: 3 Car 763 sq. ft. Porches: 221 sq. ft. Bedrooms: 4 Bathrooms: 3.5 Dimensions: 81'...

The Cumberland
FLOOR PLAN DETAILS: Living Area: 3198 sq. ft. Garage: 3 Car 756 sq. ft. Porches: 209 sq. ft. Bedrooms: 4 Bathrooms: 3 Dimensions: 67' W x...

The Windom
FLOOR PLAN DETAILS: Living Area: 2962 sq. ft. Garage: 3 Car 739 sq. ft. Porches: 163 sq. ft. Bedrooms: 4 Bathrooms: 3 Dimensions: 71' W x...

The Fremont
FLOOR PLAN DETAILS: Living Area: 3139 sq.ft. Garage: 2 Car 544 sq.ft. Porches: 303 sq.ft. Bedrooms: 3 Bathrooms: 2.5 Dimensions: 114' W x...
bottom of page
