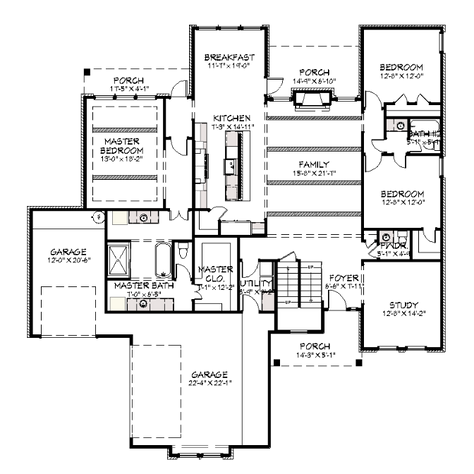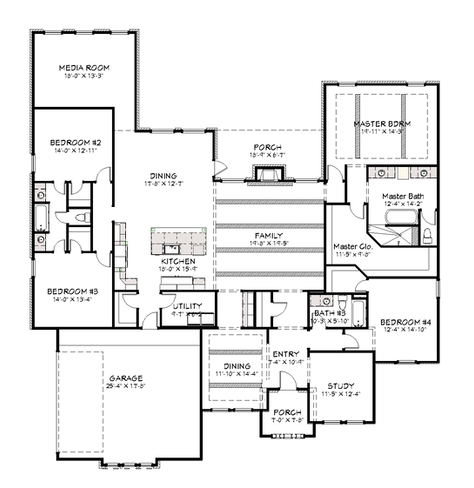top of page
FLOOR PLANS

The Stephens Side Load Garage
FLOOR PLAN DETAILS: Living Area: 3471 sq. ft. Garage: 3 Car 748 sq. ft. Porches: 350 sq. ft. Bedrooms: 3 Bathrooms: 3.5 Dimensions: 60' W...

The Huron 2
FLOOR PLAN DETAILS: Living Area: 3616 sq. ft. Garage: 3.5 Car 687 sq. ft. Porches: 475 sq. ft. Bedrooms: 4 Bathrooms: 3.5 Dimensions: 60'...

The Taylor Park
FLOOR PLAN DETAILS: Living Area: 3011 sq. ft. Garage: 4 Car 878 sq. ft. Porches: 205 sq. ft. Bedrooms: 4 Bathrooms: 4.5 Dimensions: 96'...

The Palisade
FLOOR PLAN DETAILS: Living Area: 2948 sq. ft. Garage: 3 Car 832 sq. ft. Porches: 125 sq. ft. Bedrooms: 3 Bathrooms: 2.5 Dimensions: 73' W...

The Palisade 2
FLOOR PLAN DETAILS: Living Area: 2739 sq. ft. Garage: 3 Car 859 sq. ft. Porches: 267 sq. ft. Bedrooms: 3 Bathrooms: 2.5 Dimensions: 59' W...

The Pagosa
FLOOR PLAN DETAILS: Living Area: 2774 sq. ft. Garage: 2 Car 555 sq. ft. Porches: 285 sq. ft. Bedrooms: 4 Bathrooms: 3 Dimensions: 59' W x...

The Stephens Swing In
FLOOR PLAN DETAILS: Living Area: 3829 sq. ft. Garage: 3 Car 675 sq. ft. Porches: 194 sq. ft. Bedrooms: 3 Bathrooms: 3.5 Dimensions: 59' W...

The McKenny 1
FLOOR PLAN DETAILS: Living Area: 2940 sq. ft. Garage: 3 Car 775 sq. ft. Porches: 229 sq. ft. Bedrooms: 3 Bathrooms: 2.5 Dimensions: 74' W...

The Callie
FLOOR PLAN DETAILS: Living Area: 3037 sq. ft. Garage: 3 Car 790 sq. ft. Porches: 320 sq. ft. Bedrooms: 4 Bathrooms: 3.5 Dimensions: 69' W...

The Belford
FLOOR PLAN DETAILS: Living Area: 3549 sq. ft. Garage: 2 Car 620 sq. ft. Porches: 381 sq. ft. Bedrooms: 4 Bathrooms: 3 Dimensions: 74' W x...
bottom of page
